Residential
Concept to styling for apartments, townhouses and coastal homes.
Discuss ProjectWe design quietly luxurious interiors where light, materials and proportions feel effortless.
Based in Warriewood, we bring warmth and precision to homes and hospitality spaces across NSW. Our approach is guided by material honesty, subtle contrast and everyday function.
From the first discovery call to styling day, we balance aesthetics with practicality: storage that actually works, light that flatters, and finishes that endure Australian conditions. We document clearly, coordinate with trusted local trades and keep budgets transparent.
We design for Australian light—coastal breezes, north-facing sun—and for the rhythm of daily life, so your space feels calm, coherent and truly lived-in.
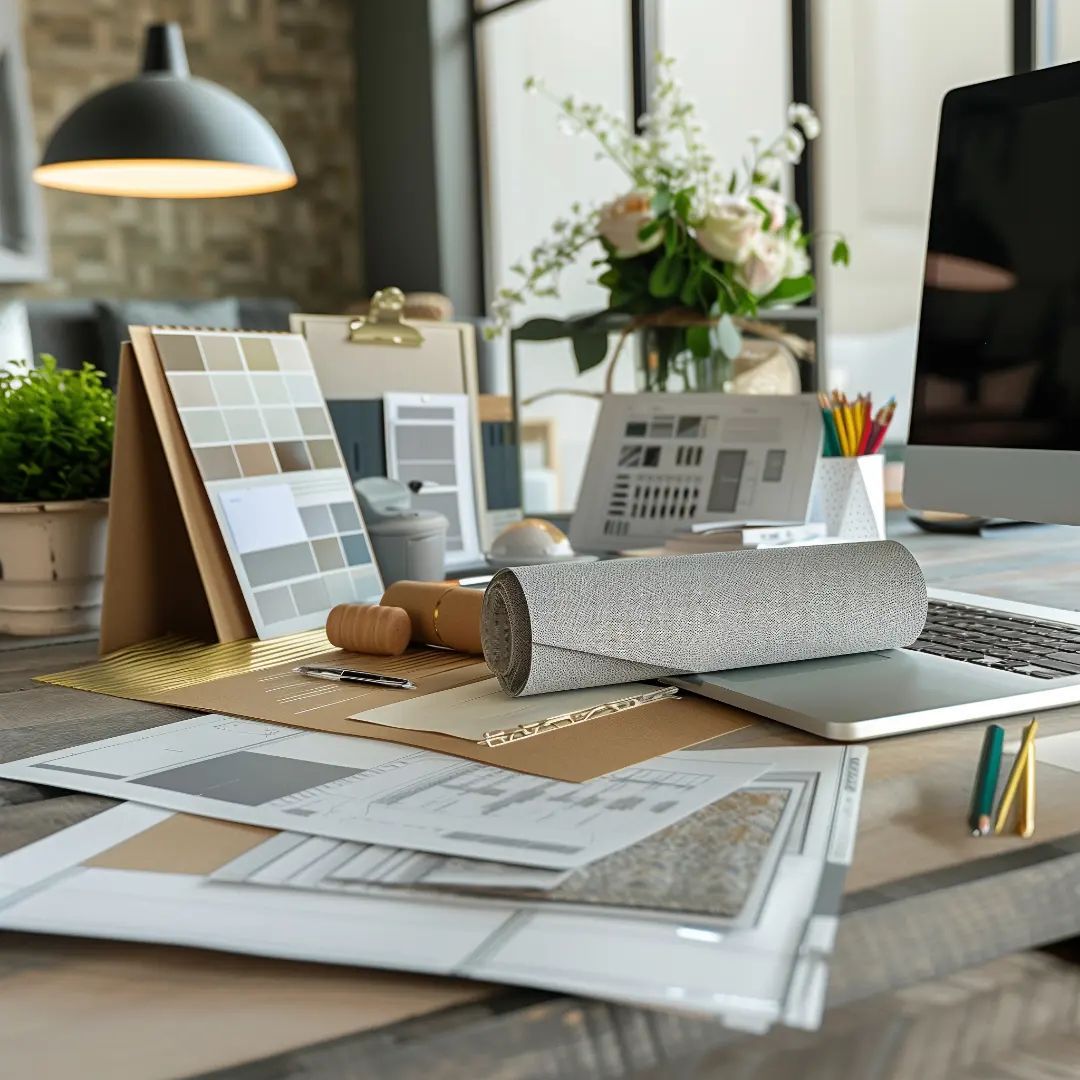
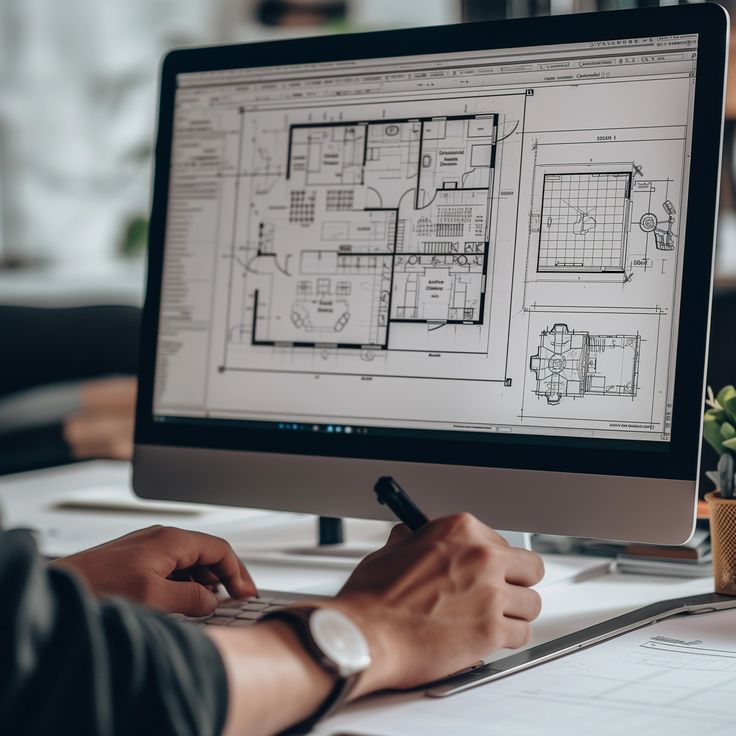
Concept to styling for apartments, townhouses and coastal homes.
Discuss ProjectHuman-centred cafés, bars and boutique retail environments.
Discuss ProjectPlans, elevations and selections ready for tender and build.
Discuss ProjectSpace planning, cabinetry details, fixtures and finishes for key wet areas.
Discuss ProjectFF&E sourcing, fabric selections and on-site styling for a complete finish.
Discuss ProjectTrade coordination, site reviews and design intent during construction.
Discuss Project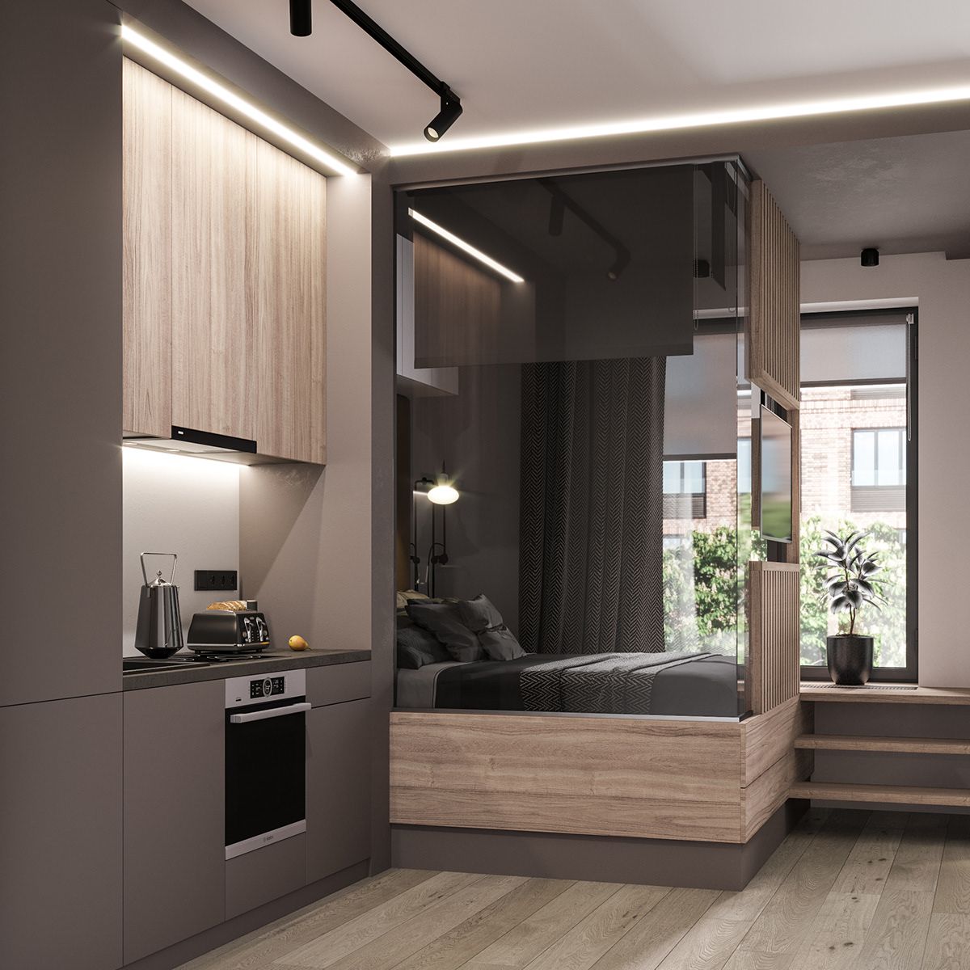
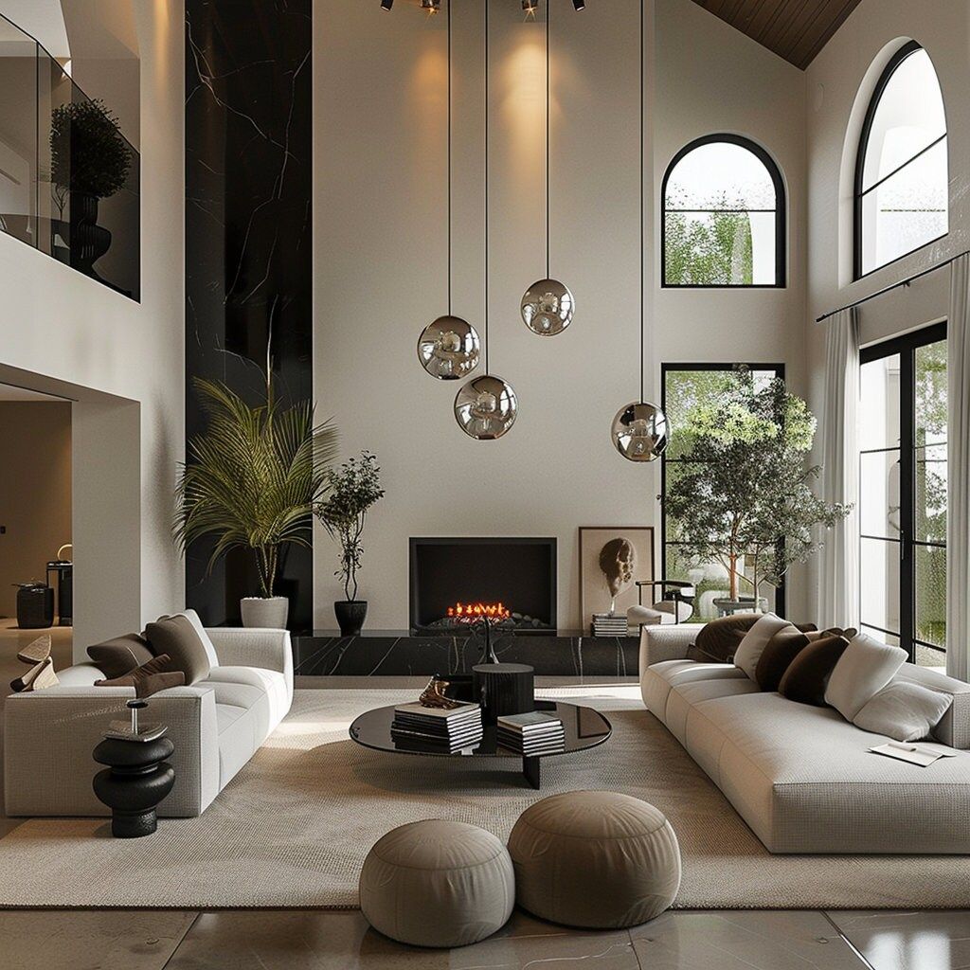
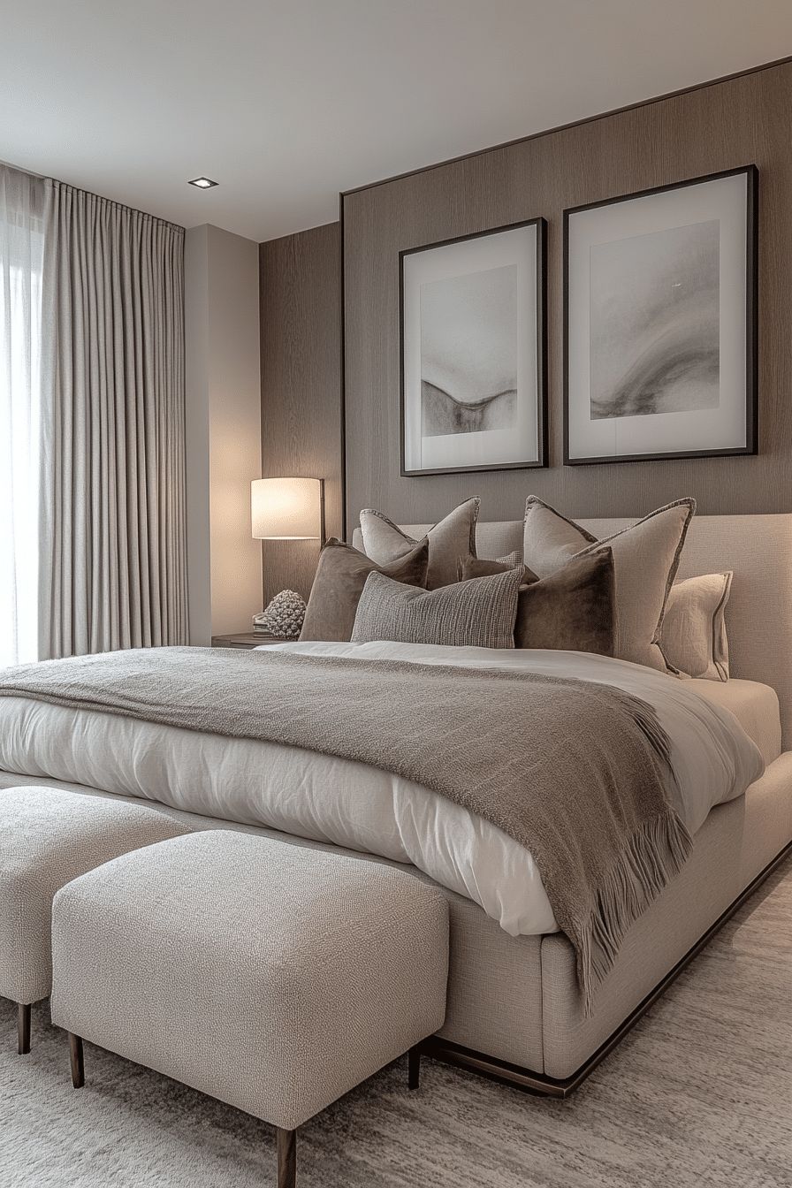
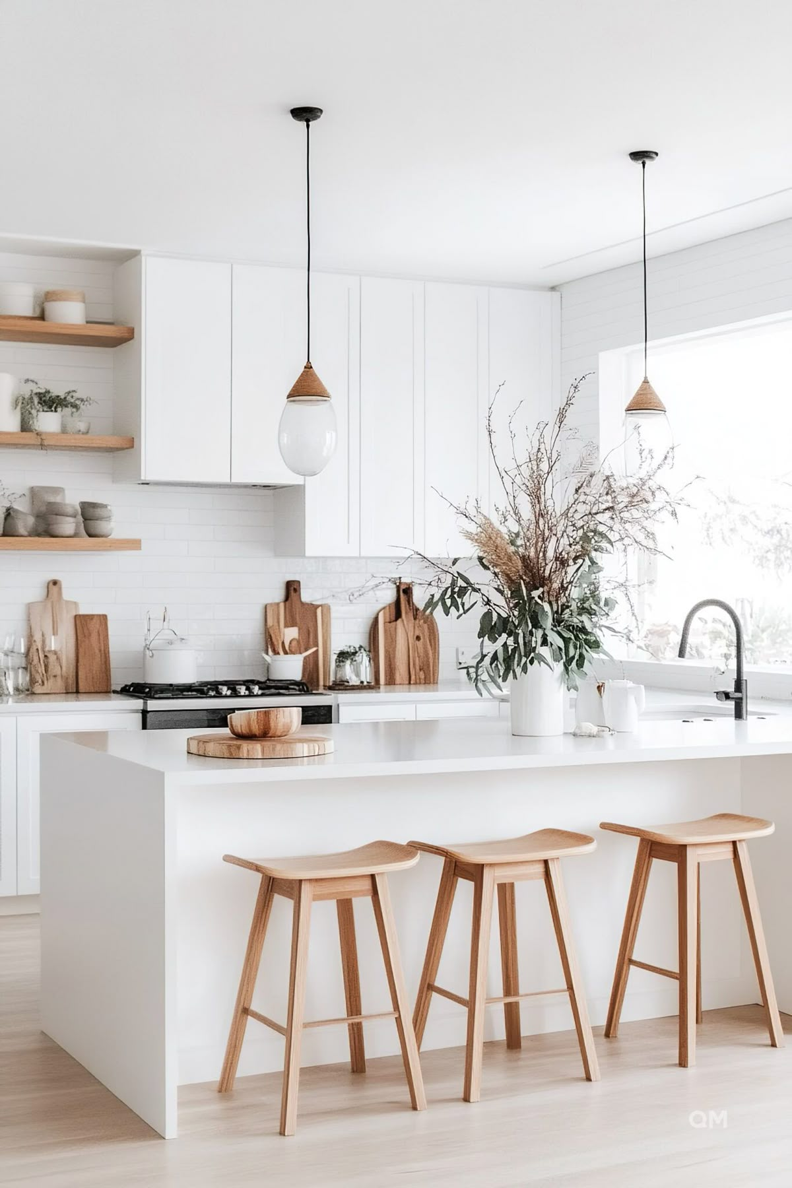
FSC timber, low-VOC finishes and enduring materials.
Clear documentation and budgets reduce build risk.
Respect for people, light, and the way you live.
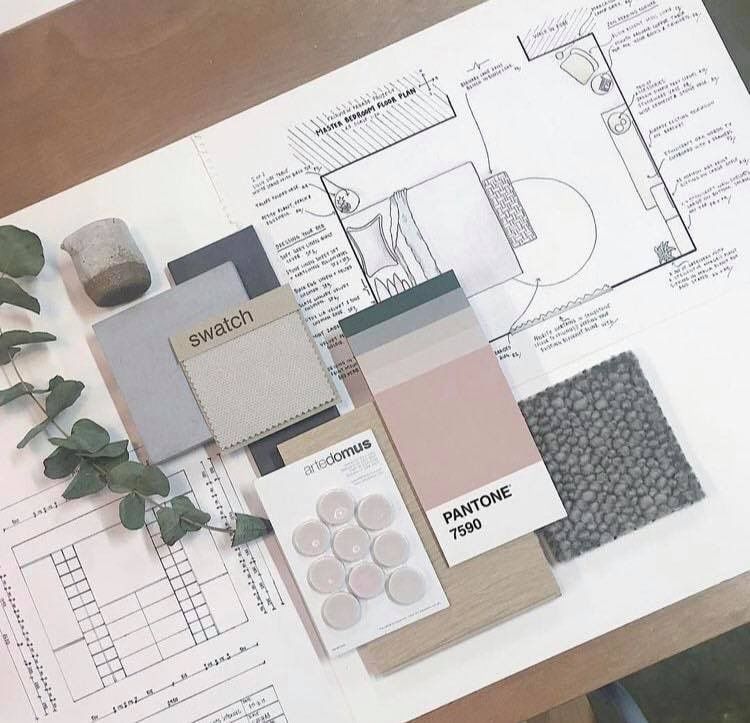
Book your first consultation this month and receive 15% off our Concept Package. New AU clients only.
Ends in
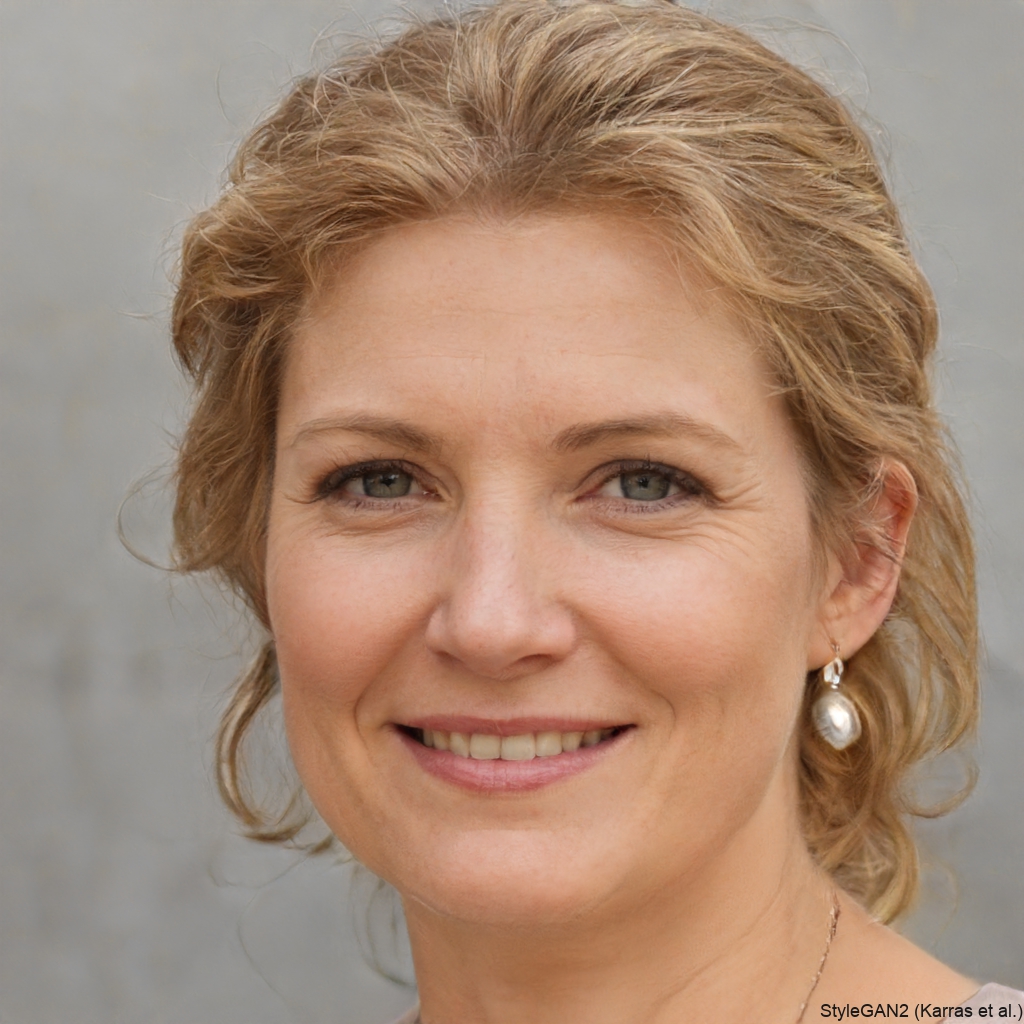
“Beautifully restrained design that completely changed how we live.”

“Clear documentation and a friendly team. The café launched on time.”
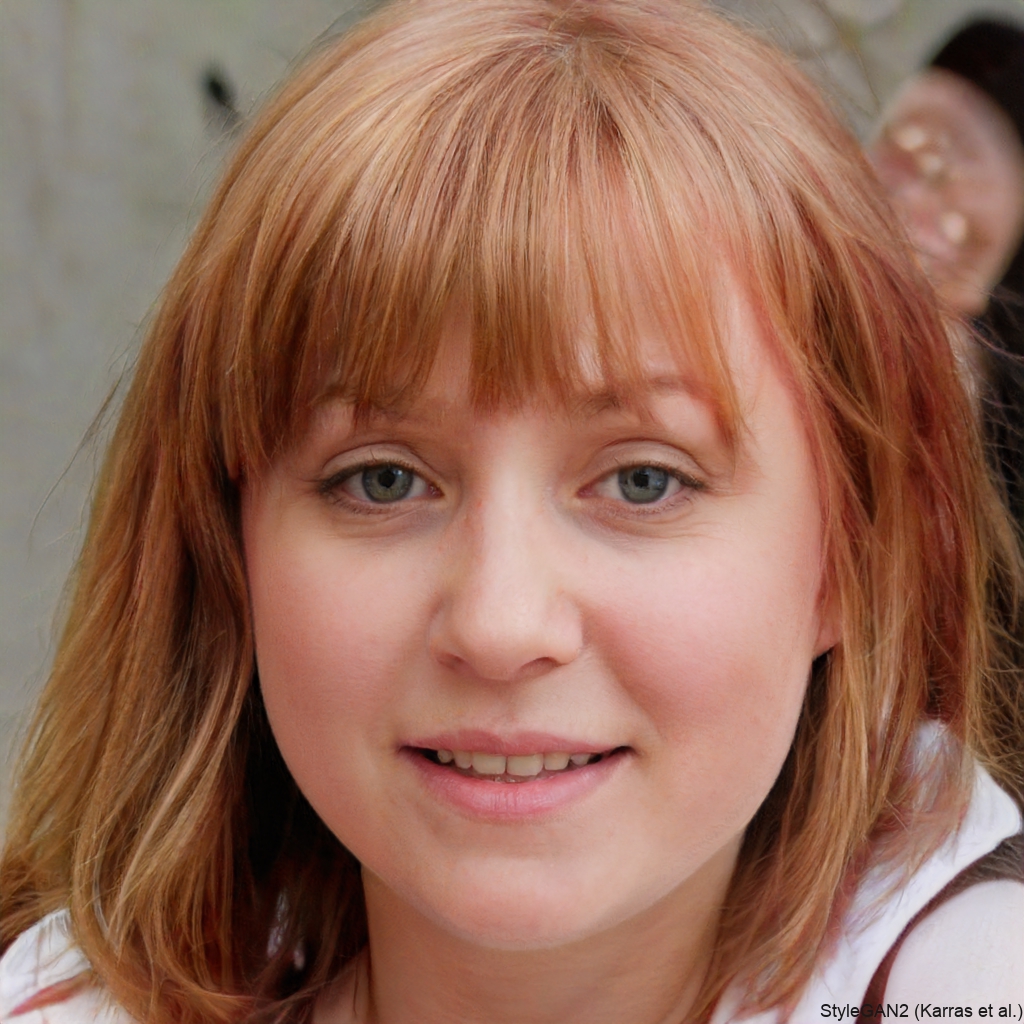
“They understood our light and storage needs from the first call.”

“Honest material choices and timeless colours. Our kitchen feels larger and calmer.”

“From plans to styling day — seamless. The joinery detail is exceptional.”
Yes. We work across Australia and arrange site visits for key milestones.
We prioritise FSC timber, low-VOC finishes and recycled stone where suitable.
Concept 2–4 weeks, Design 4–8 weeks. Build varies by scope and trades.
We prepare design documentation and coordinate with your architect/certifier as needed. Lodgement of DA/CDC isn’t done in-house, but we can recommend trusted partners.
Fixed fees per phase (Concept, Design, Full Service) with a clear scope. Any add-ons (extra rooms, additional revisions, 3D visuals) are quoted upfront. Procurement support is optional.
Absolutely. We frequently collaborate with client-appointed builders; our drawings/specs ensure design intent, and we provide milestone reviews during the build.
Floor plan (if available), a few photos, inspiration images, rough measurements, timeline and budget range. This helps us tailor the first concepts.
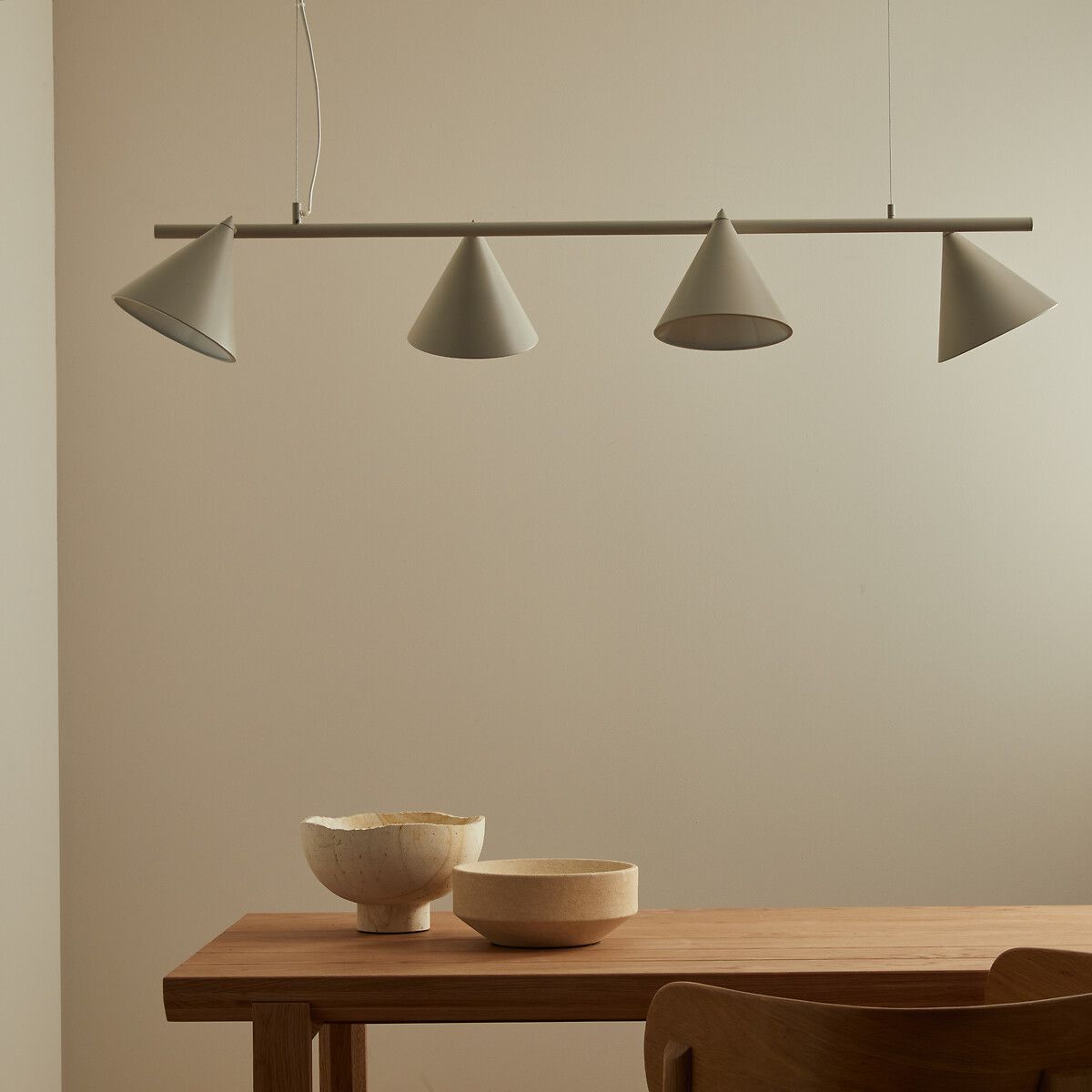
Ambient, task and accent lighting work together to shape mood and function. In Australian homes, evening light should be warm, dimmable and layered so the space feels calm rather than flat.
Start with a soft ambient layer (ceiling or wall wash), then add task lights where you read, cook or work. Finish with accents that graze stone or timber to bring out texture. Aim for 2700–3000K and mix sources: pendants, floor lamps, and concealed LED strips.
A quick win: add dimmers and move a floor lamp to a corner to bounce light off walls — the room will instantly feel larger and gentler on the eyes.
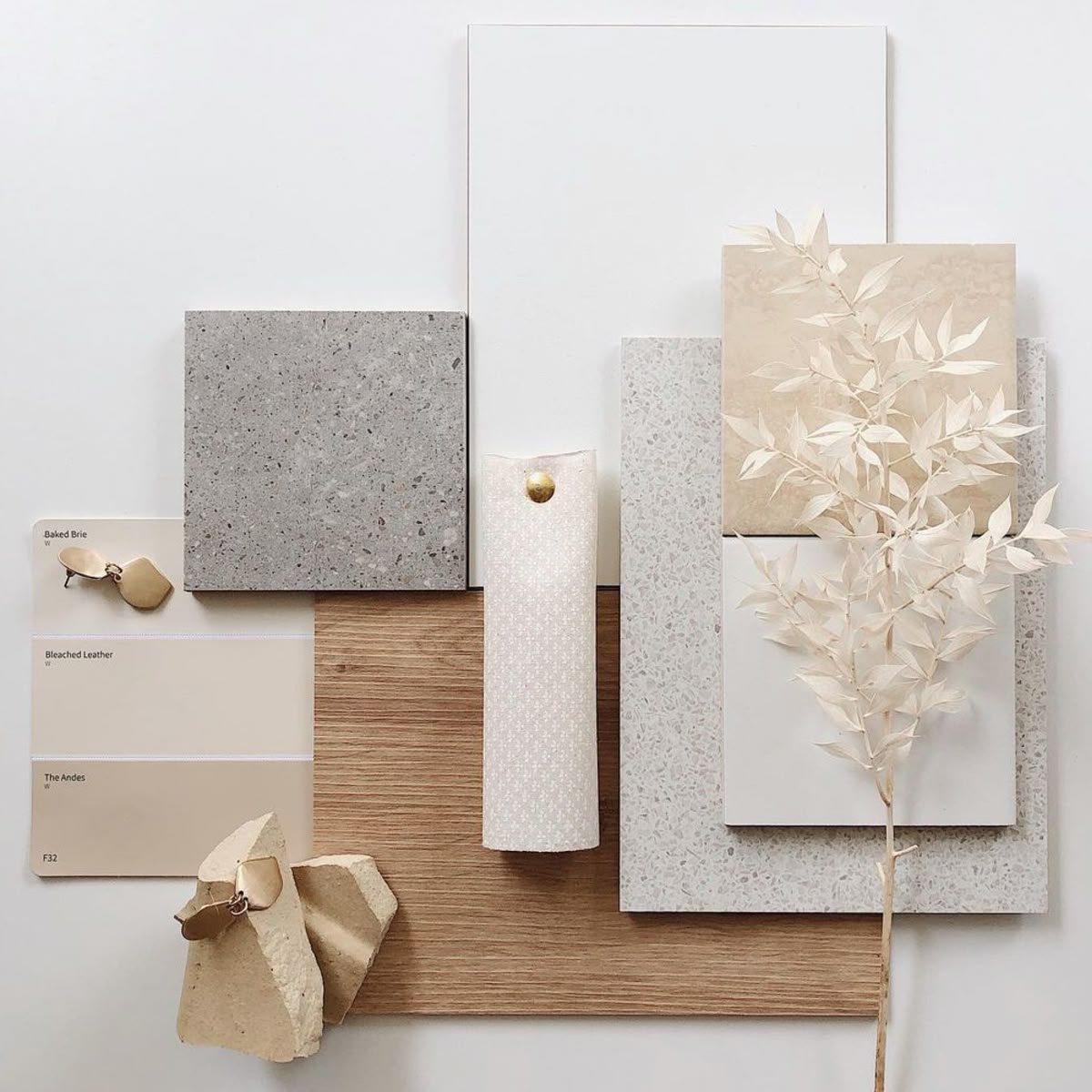
Timber, natural stone and textured linens develop character over time. They patinate rather than deteriorate, which is ideal for high-use spaces near the coast.
Choose FSC-certified oak, honed rather than polished stone, and powder-coated hardware that can be refinished. Pair them with low-VOC paints for healthier indoor air. We favour tactile contrasts: warm timber against cool terrazzo, or boucle with smooth leather.
Maintenance matters: a simple care plan and sample kit help clients keep finishes looking their best through seasons of sun and salt air.
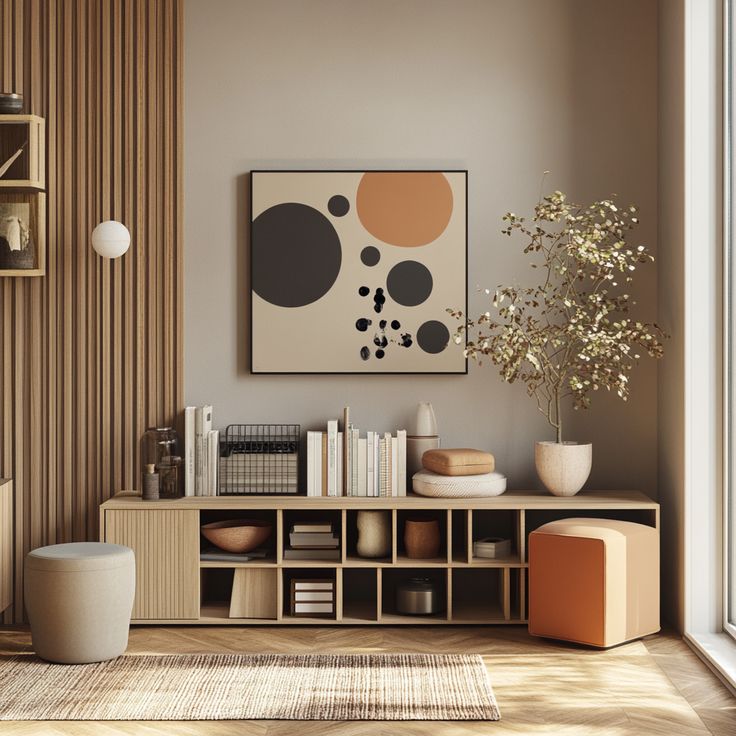
Clutter steals light. Built-in storage lets rooms breathe while keeping the essentials close. In compact apartments, we design millwork to the ceiling to use every vertical centimetre.
Try shallow cabinets in circulation zones, integrated bench seating with lift-up lids, and full-height wardrobes with internal drawers. Keep door lines minimal, use push latches, and continue the wall colour over panelling for a seamless look.
The result is a calm interior where daily life tucks away — and sightlines stay clean from entry to balcony.